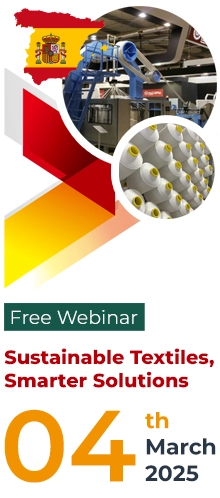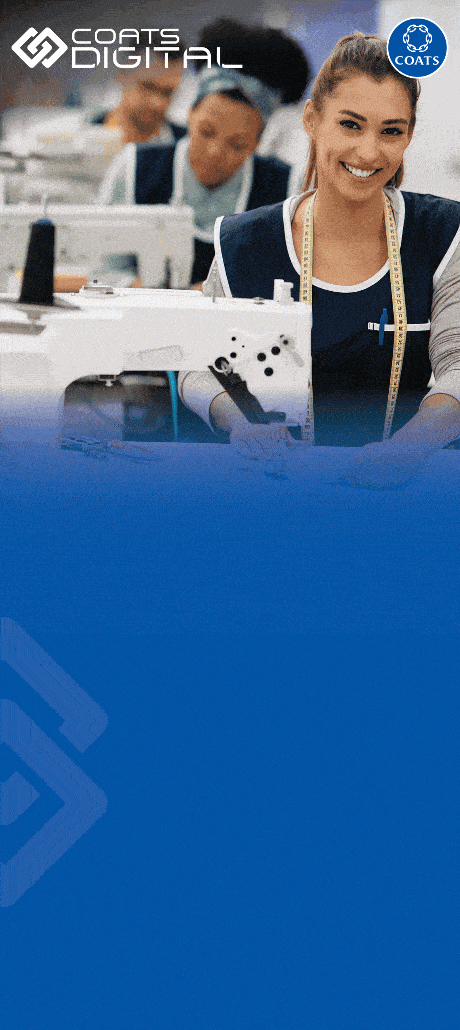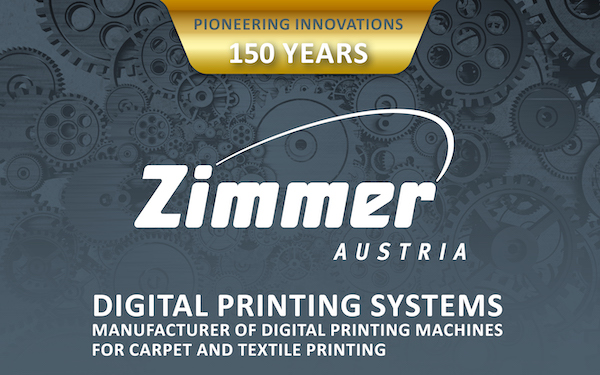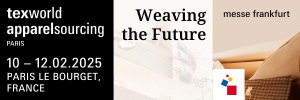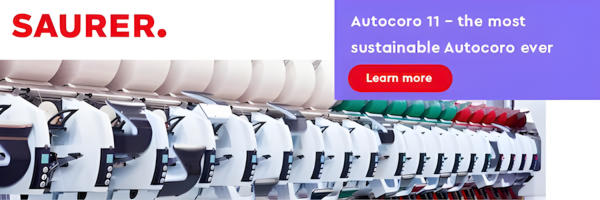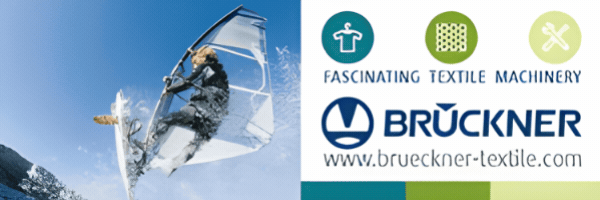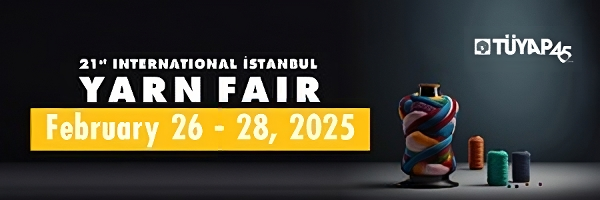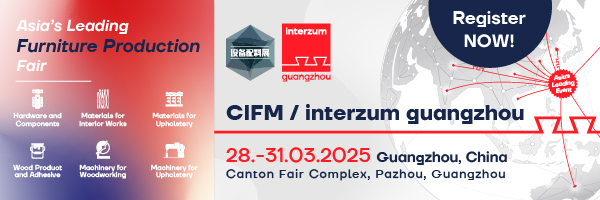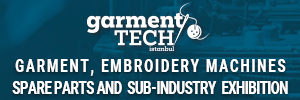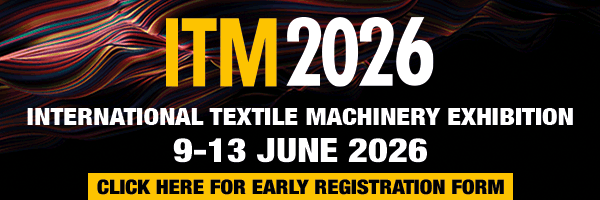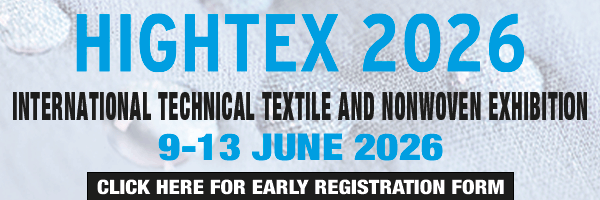By: R. R. Gosai
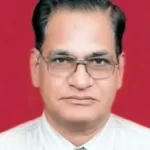
Abstract.
As part of growth strategy, many textile companies think of setting up project either as expansion, modernisation, and forward/Backward/Sideward integration or as entering in to new segment of business. Many countries too are positive on this formulating their industrial policies to support such developments and currently MENA region of Africa continent too working on development of Textile & Apparel Manufacturing Industry.
Likewise in Gujarat State of India also developed favourable textile policy in 2014, thus many ginners entered in to Yarn Spinning business & about 24-30 new spinning plants were set up in region during 2015-16. However by 2021-22 about 50% of those were either closed or sold out & balanced could survive only by doing further investment on expansion/modernisation/integration. During last year, a big textile factory in Bangladesh caught fire and about 300 life were lost.
When those incidences were closely analysed, the biggest mistake they did was they didn’t followed proper methodology of setting up the project so as to confirm the viability/profitability vis-a-vis investment, production volume, scale of economy & product mix planned vis-a-vis its impact on profitability/marketability, building & utility designs confirming to safety standards etc….
This article shows precautions to be taken right from conceptualisation to final commissioning of the project and ideal methodology to be followed.
Precautions to take during project implementation.
Project building design should reflect the historical importance of the location/area where project is being set up. It should also reflect the business ethics & styles being followed by the company. Sustainability, Green building , Rain water harvesting, Use of renewable & alternate energy are other important concepts to be taken care off as now a days they work as USP (unique Selling Point) of marketing.
The production buildings for blow room/carding should be kept separate from other machinery housing buildings (for spinning projects), also proper designing of electrical system/wiring layout (P & I diagram),fire fighting/industrial safety & evacuation etc…. systems should carefully done to prevent future fire hazards. Since Textile Factories are more prone to fire, following precautions must be taken.
a) Particularly for spinning, Blow Room & Carding Machines being maximum fire prone must be housed in a separate building with fire proof doors & walls. Distance of about 1.5-2 mtrs should be kept between this & other production buildings.
b) Fibre bales godawn & electrical substation (having main electrical control panels), transformer etc… should be kept away by at least 2-3 mtrs from other buildings as there too more chances of fire prevails.
c) Complete electrical wiring system should be designed with help of qualified electrical engineer, all cables, switches, connectors etc… used should be of gauge defined as per power load (with +10% safety margin) they will have. Preferably they all should have heat resistance & fire proof characters.
d) If for any purpose boiler is to be used, it should minimum 5 mtrs away from other buildings.
e) Water reservoir especially for fire fighting purpose of required capacity (may be under ground or over head tank) must be provided properly connected with water supply motor and fire hydrants. They are to be kept water filled always.
Selection of production machines (make/model) shouldn’t only on price but detailed analysis to be carried out to determine actual cost of production/unit considering all aspects like productivity, power & maintenance cost, automation level etc…
And most importantly, cost overrun, time delay must be avoided. Project should be designed taking into consideration of future expansion and inbuilt flexibility to switch over to different or parallel product mix so as to quickly adjust the changing market needs. Proper work methodology and sequencing has to be followed while execution of the project.
Work Methodology to follow.
The execution of any textile project has to be broken up in to four work sequencing stages. They are:
1) Project Conceptualisation.
During this stage Product Mix, Production Volume, Production technology as well make/model of machines to employ for production, Project location, project investment, means of finance etc… are to be finalised by carrying out proper studies on market.
Location and manufacturing technology and their viability should be tested. For this primary feasibility report should be worked out. If this primary feasibility working do not show desired viability/profitability, reworking and adjustments to be done on Product Mix, Production Volume, Project Investment, means of finance (debt equity ratio) etc… till desired viability & profitability is observed.
Once those factors are fixed, detailed project report (DPR) is to prepare for submission to financial institutes for project cost funding and to concerned government authority to get sanction of available subsidies. Financial institute expect project to meet following finance indices.
– Debt equity Ratio = Around 1.5
– Average DSCR for repayment = 6 to 8 years = 1.5 or above.
– Gross profit to turnover (Sales) = 12% above.
– Operating profit to sales = 3% above.
– Break-even point = above 65%.
– Cash break-even point = 35% above.
– RIO–on capital employed = 14% above.
– Internal Rate of Return = 15% above.
– Return on Equity Investment = 15 to 20%.
– Input / Out ratio new project = 1:1.
– Sensitivity analysis should also be carried out at fluctuation of +/- 5% in raw material rate & at +/- 10% in
selling prices to see how much –ve or +ve trends for initial 5 years of operations are observed in above indices.
Thus, it becomes very important that all above indices are critically examined with respect product mix, production volume, investment planed and market related parameters to analyse how new investment is justified.
Many times financial institutes call for personal one to one discussions (project appraisal meeting) to verify the various calculations & assumptions made in DPR and check validity/authenticity of various supporting documents submitted along with DPR.
2) Project Designing.
During this stage actual land development master plan is designed. Based on Machinery and other utility (Electrical wiring, Compressed Air/Steam/water inlet/outlet piping, Humidification/Air conditioning ducting, Fire Fighting Systems, Material movement, Maintenance/Work shop, Quality Control) layouts, architectural design of various buildings are made.
The Machinery lay out drawing is made based on machinery configuration (number of machines required for each stage of manufacturing process) arrived upon. This configuration is worked out based on most ideal production process flow to be followed for given product mix and final production volume required. This is done by making spin plan (for spinning)/weaving plan (for weaving) or process plan (for fabric processing) projects.
Further layout be made keeping in view the most appropriate material flow in line with manufacturing process, easy material movement, availability of adequate in process material storage area at various manufacturing stages, assigning appropriate locations for various facilities (internal department store, testing laboratory, supervisory & maintenance officers seating area, repair/maintenance workshop, drinking water, washing & toilet area, canteen/rest area etc…) required in production area, space provisions for future expansion / modernization etc…
While designing production building, following points to be also designed as inbuilt.
a) Humidification ducting for overhead air supply & underground suction. Ducting size should be of appropriate size (width & depth – depth of underground suction ducts should be of minimum 1.8 to 2 mtrs so person can easily walk through for cleaning & maintenance. .
Preferably walls of these ducts must be covered by policed ceramic tiles to prevent fluff sticking on it thus easy to suck out) to get air flow of required quantity & pressure. Placing of ducting should be at place giving direct effect to material being processed and generated waste (droppings & flying fluff) is dropping. Also machines presently available are having lots of electronic circuits, sensors, valves, switches & connectors.
Heavy moisture, heat & fluff (spinning machine generate lot of fluff) are enemies of those thus they should housed in airtight compartment and surroundings must be kept cooled by having air conditioning. Thus for this designing, help should be taken from qualified Humidification, ventilation & air conditioning as well air engineering expert.
b) Proper lighting inside production building is very important thus lighting layout must be designed with help of qualified electrical engineer. Desirable intensity of light is 40 lumens for alleys & material storage areas, 65 lumens for area where material is moving on machine (it should be 75 – 80 lumens if dyed material is processed).
c) Adequate windows, sun roof should be used for proper natural light during day time. This will reduce power bill.
d) If compressed air is used on machines (now a day’s many machine needs it) or for cleaning purpose, air should be moisture free (installation of screw type air compressor with adequate provisions of adequate moisture traps at different places in air pipes will be helpful) with adequate pressure & flow as recommended by machinery manufacturer.
Designing of air piping lay out is important with proper size of pipes, sand polished from inside (preferably copper, aluminium or UPVC pipes properly tested to withstand the required air pressure), without Ts, Ls & sharp bends instead Y or V joints & smooth bends should be used, with close loop circuited for smooth flow. Help from qualified air engineer is desirable.
e) For better housekeeping and easy cleaning, floor should have polished Kota stone tiles, walls to be covered with ceramic tiles at least up to 1 mtr height of production building.
f) The plinth height of all buildings should be 0.8 – 1.0 mtr high compared to the level of open area. Proper rain/storm water drainage system with rain water harvesting arrangements to be planned.
g) The architectural design of other buildings viz… Administration building, security building, visitor area, vehicle parking area, material loading/unloading area etc… can also be carried out as per requirements.
h) Some greenery within factory area by having garden, fountain, tree plantation etc… can create positive effect in mind of people working at factory.
i) The front elevation of factory building should be such that it reflects to historical, cultural & social importance of location, business ethics & principles followed & able to create some uniqueness in mind of visitor/passer by.
Considering all above factors of architectural design of building, the structural designing of buildings are to be made considering overall load factor, soil & subsoil condition, levelling of the land, vibration level of the machines and tested for earth quack resistance. Based on this civil cost of building is worked out. This is the stage after which, building construction work can be started,
3) Project implementation.
At this stage, proper monitoring has to be kept on quality of civil construction, quality of material used, machines & utility equipments installations, contractors work with proper coordination with all agencies involved to avoid cost overrun & time delay.
Preparation of PERT chart & following various schedules according to this chart is must to control these aspects. Proper testing’s and preproduction trials should be carried out. During machinery & utility equipments installation, repair & maintenance staff training should also be followed. It is advisable to appoint proper project management team either from internal resources or from outside professional (PMC) agencies.
4) Project stabilisation.
This is very important stage and decides future of whole project. During this stage, recruitment of workers (finger dextrinity, vision – colour blindness & fast walking test for all machine operators to carry out. Employing very heavy fat workers to avoid), key management staff, supervisory & clerical staff is carried out. Machine operators training (particularly good & bad working practices) must be given due importance.
Development & establishment of proper systems for management information, quality control & testing, waste control, production planning, maintenance & repairs, training, monitoring of stock & inventory, market orders and dispatches of goods, material procurement and its planning, finance & cash flow management etc… is to be carried out. Regular follow up of those systems, data generated through it and its analysis can help keep track on various activities going on at factory, identify any flow if crept in to plan corrective measures in time so further losses can be prevented.
These systems so designed must be simple in data collection, data analysis and report preparations. Now a day’s many computerised & customised systems are available in market and most ideal must be selected which can serve the desired purpose. Many such systems have possibility to directly link them with machines. Now a day’s all modern machines have microprocessor chips for data acquisition (ring data, cone data, sliver data, loom data etc…) and transfer to host computers. This will require planning of LAN System at the time of utility designing. This will save the work of physical data collection.
Conclusion
Setting up of any project if, properly planned & executed with proper methodology as explained here is followed, no project will fail as the case of 50% spinning mills of Gujarat (explained earlier). It is very important that right professional consultant or consultancy organisation must be employed before planning any project so as to get proper guidance during entire duration of project and company can save more than what fee paid to consultant.




